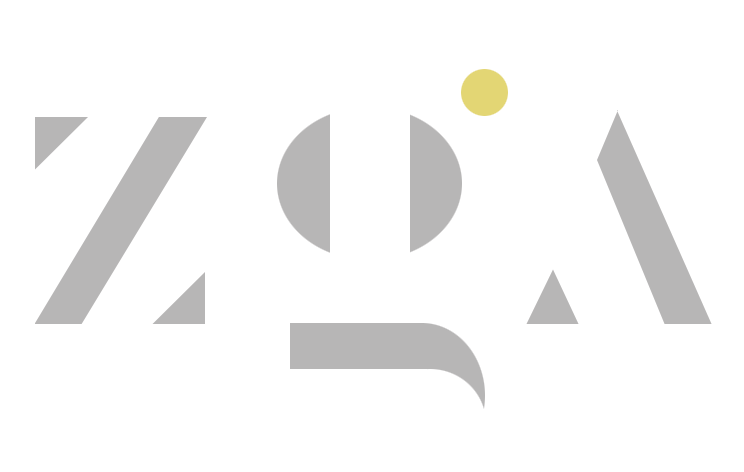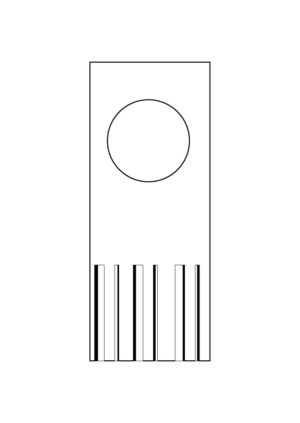LUCIA melbourne
This project is the fitout of a hair salon within the shell of a new residential development. The client’s brief was for a simple but refined space, retaining the character of the concrete shell but adding warmth and comfort.
The volume of the space was preserved, with new elements added at human scale. The cutting zone plays on a repetition of mirrors and back-lit gold panels, with timber battens extending into the reception zone. A soft grey colour balances the rear wall with the crisp white ceiling. Lighting is simple, discrete and functional. A central communal table provides homeliness within the structured space.
year2015-16
| location | Brunswick |
| scope | interior fitout |
| builder | matt staples / pro sculpt |
| photographer | tatjana plitt / zga |
| graphic designer | adelaide daniell |

