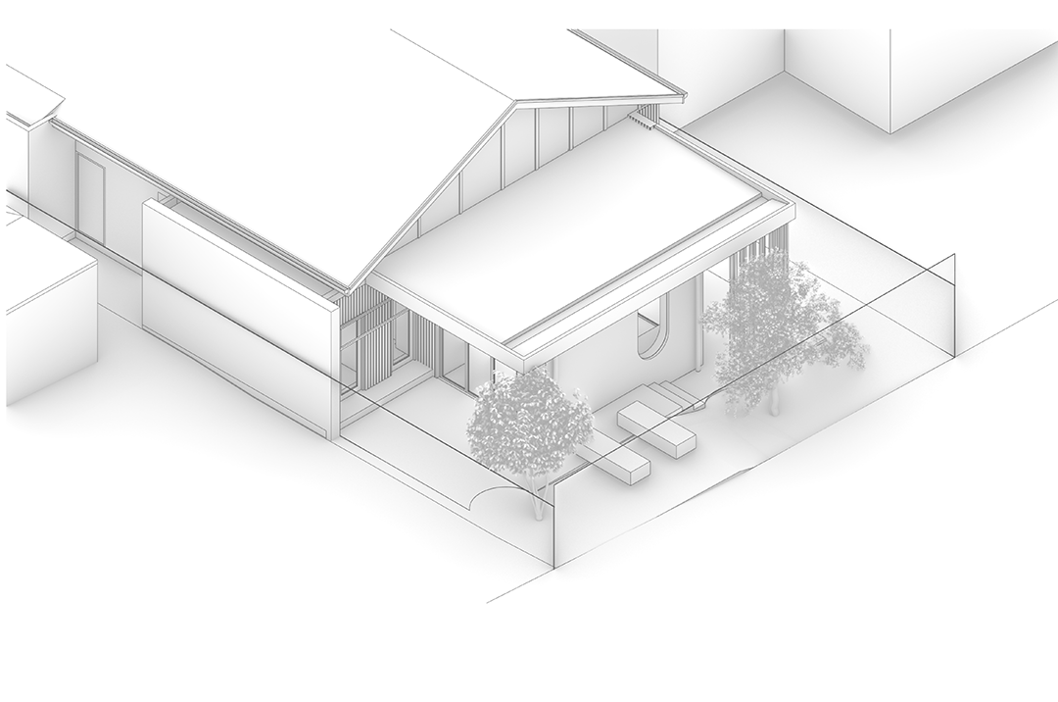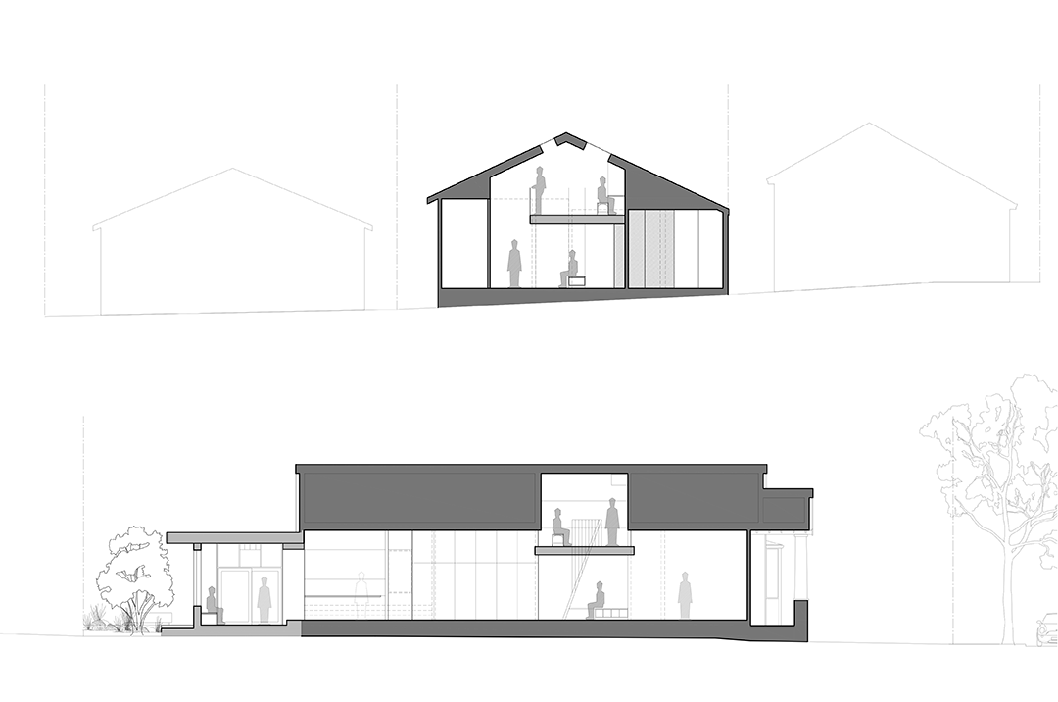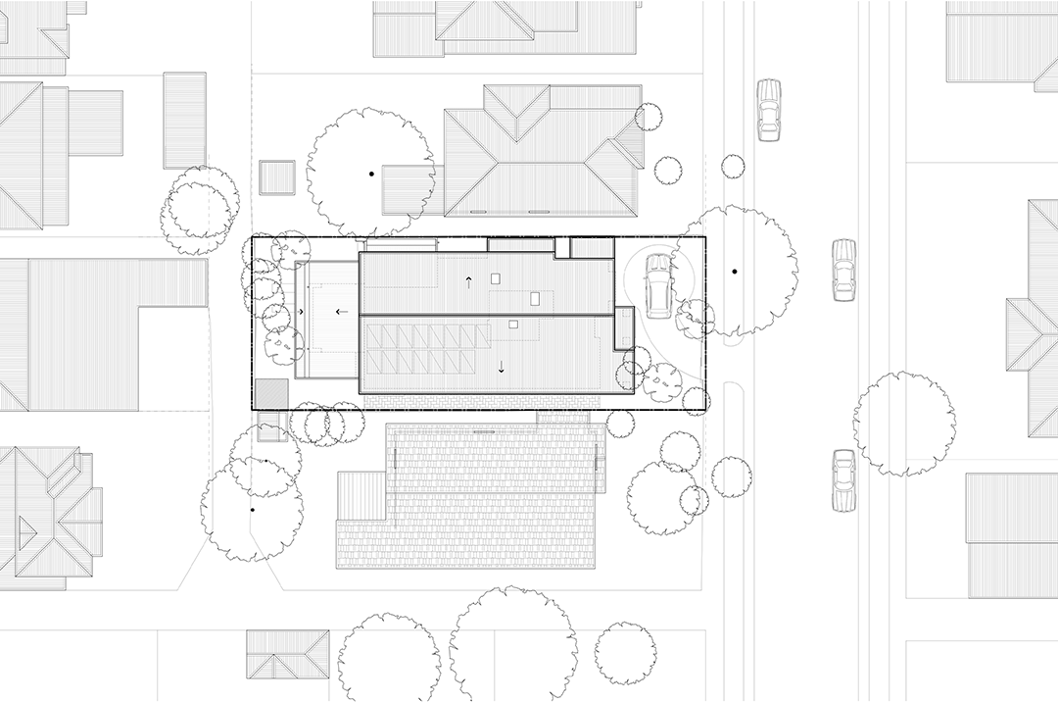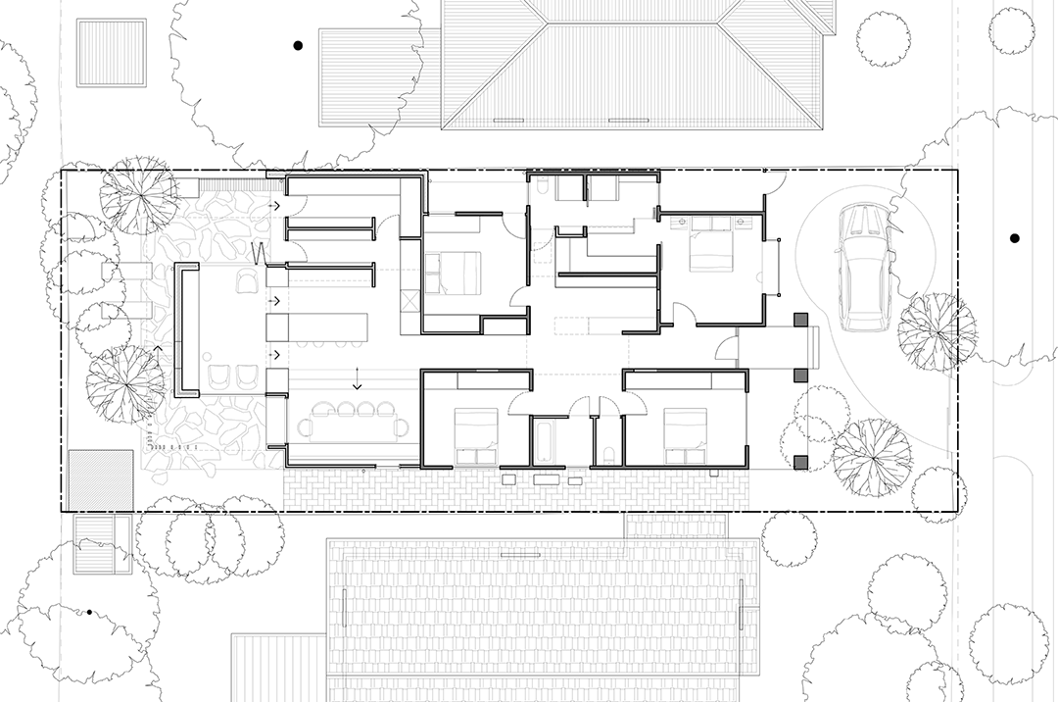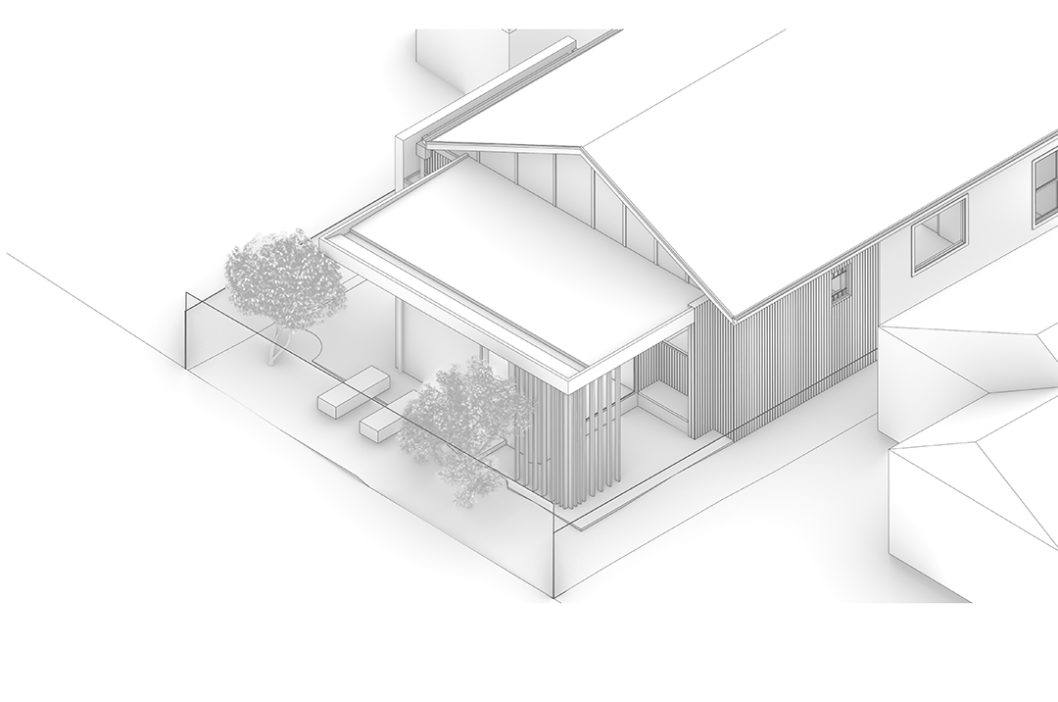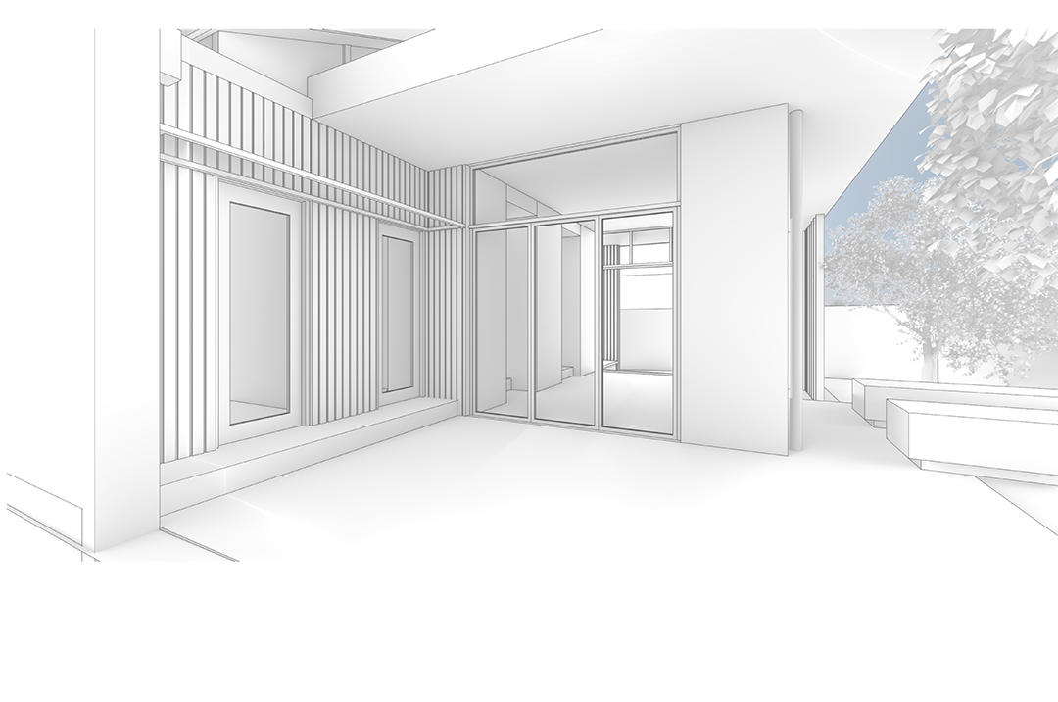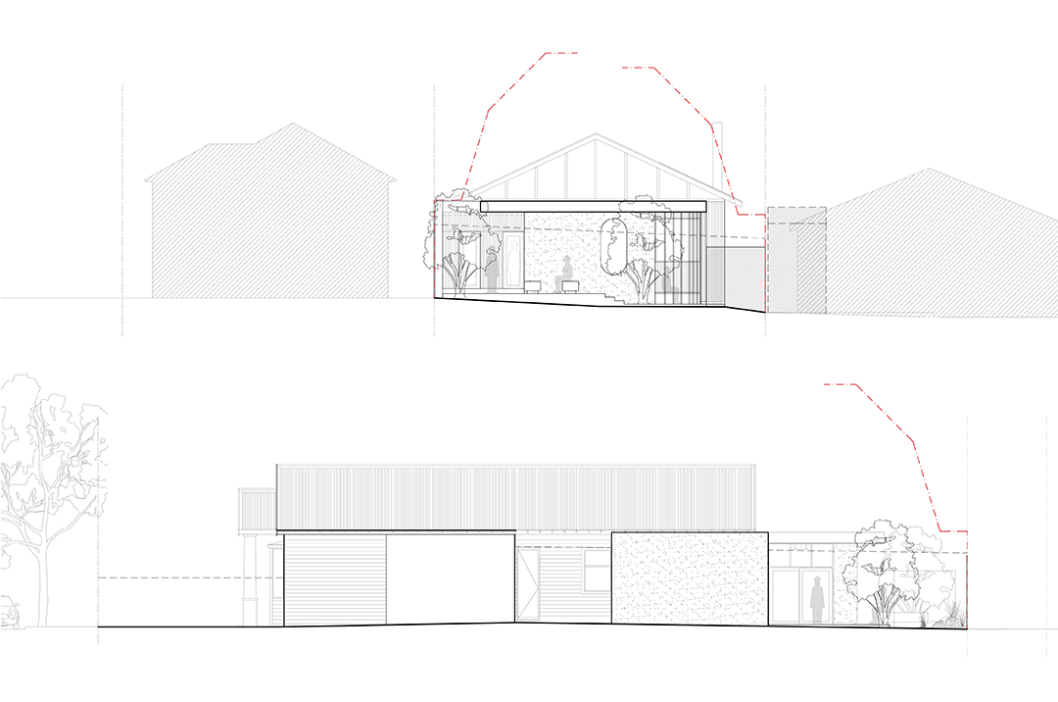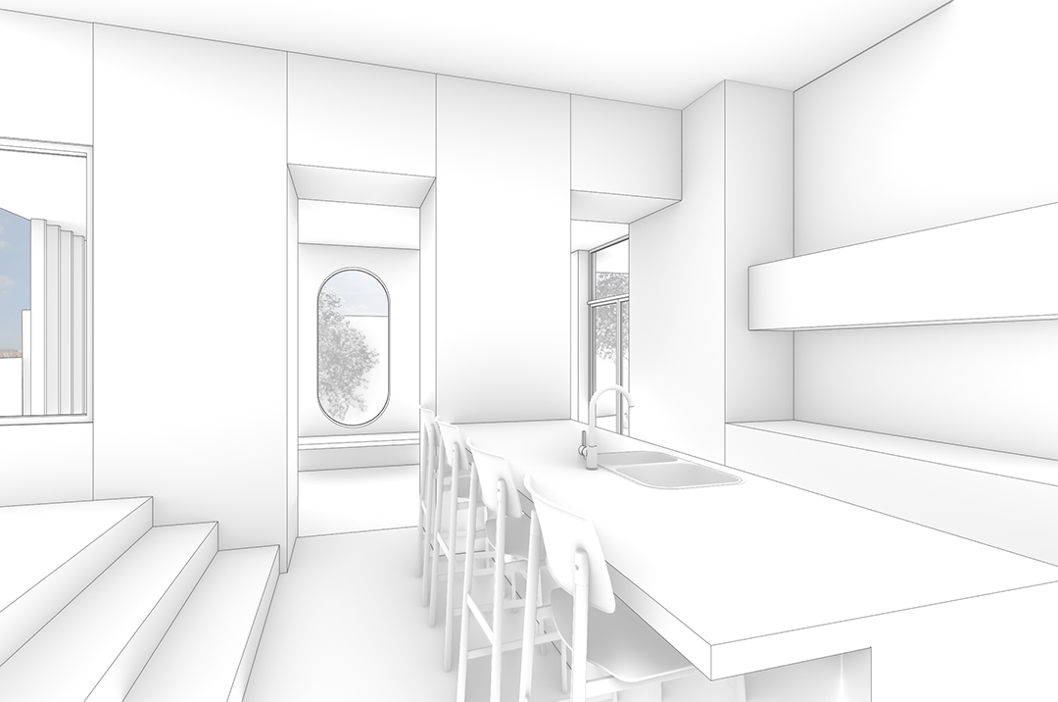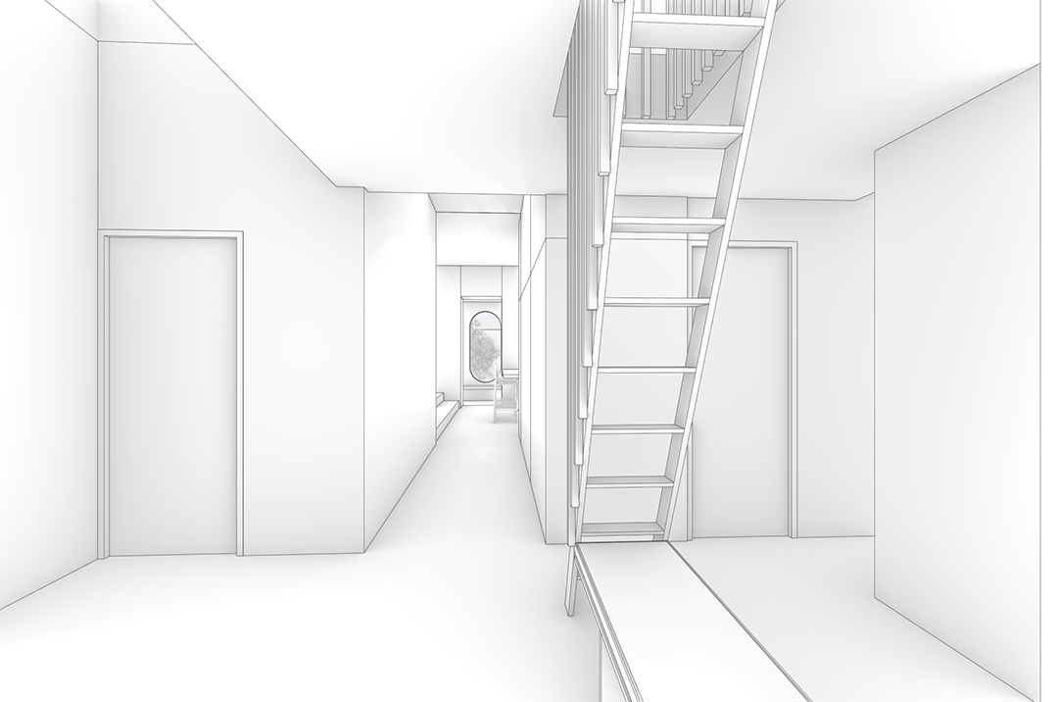room-in-a-garden house
The approach for this project is to form a central room in the garden, creating a courtyard on each side and preserving a natural garden beyond. Two distinct courtyard experiences are created: morning (east) and afternoon (west). The west courtyard is screened with vertical timber posts as a plant and shade frame to protect from the heat of the afternoon sun at its low angle. A large roof overhangs both courtyards to provide shelter. The actual extension is incredibly compact. The existing house rooms are re-planned and re-oriented to provide a series of interconnected but spread out social zones, to cater to the varied activities of the almost-teenage children.
| location | Elwood |
| year | 2017 – ongoing |
| scope | residential – alterations & additions |
| status | town planning |

