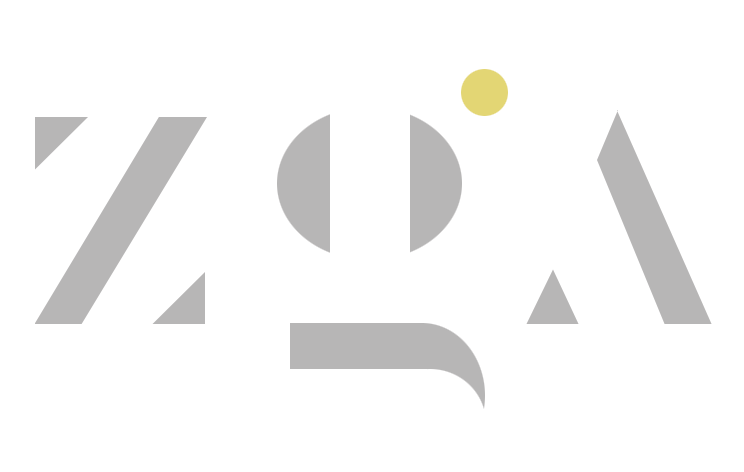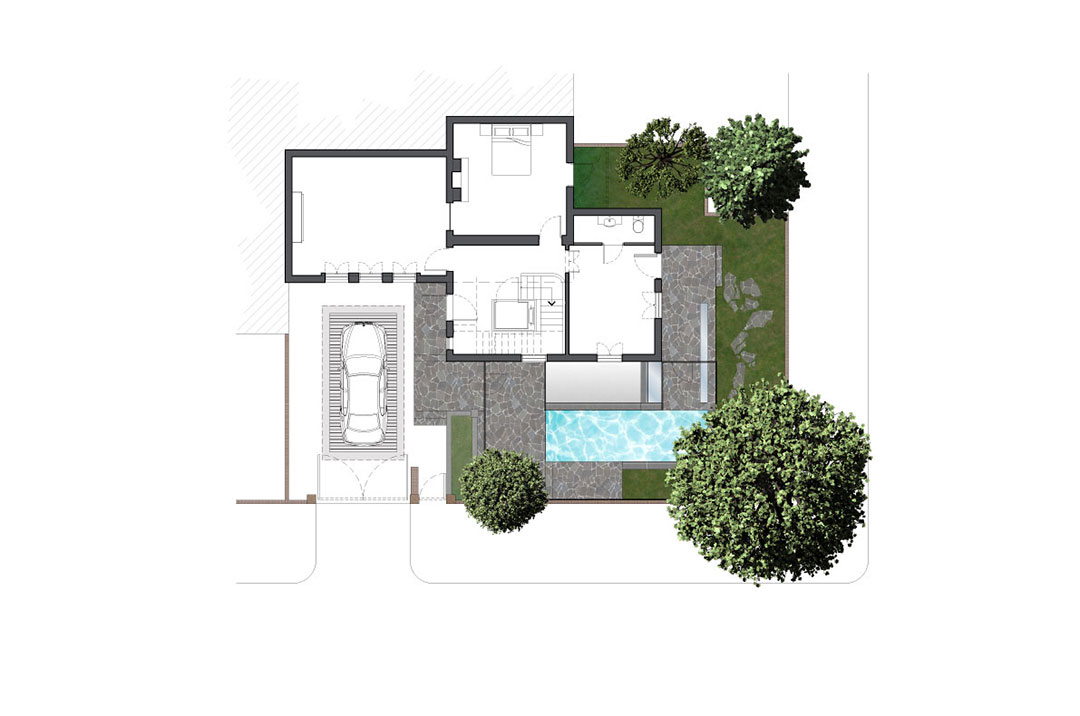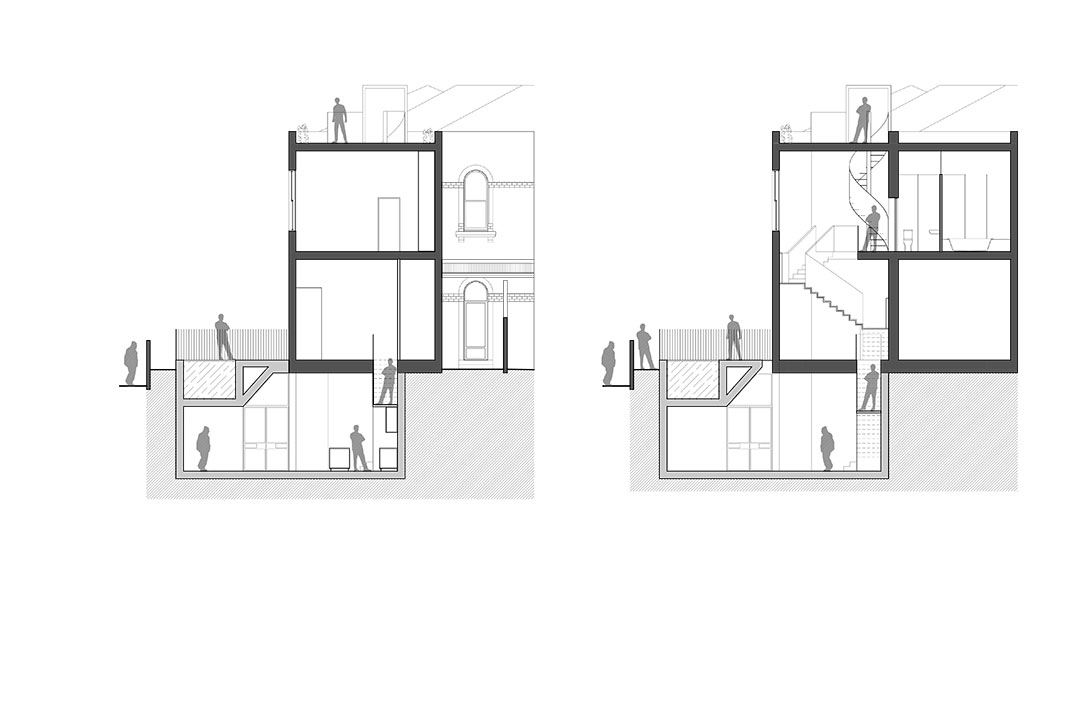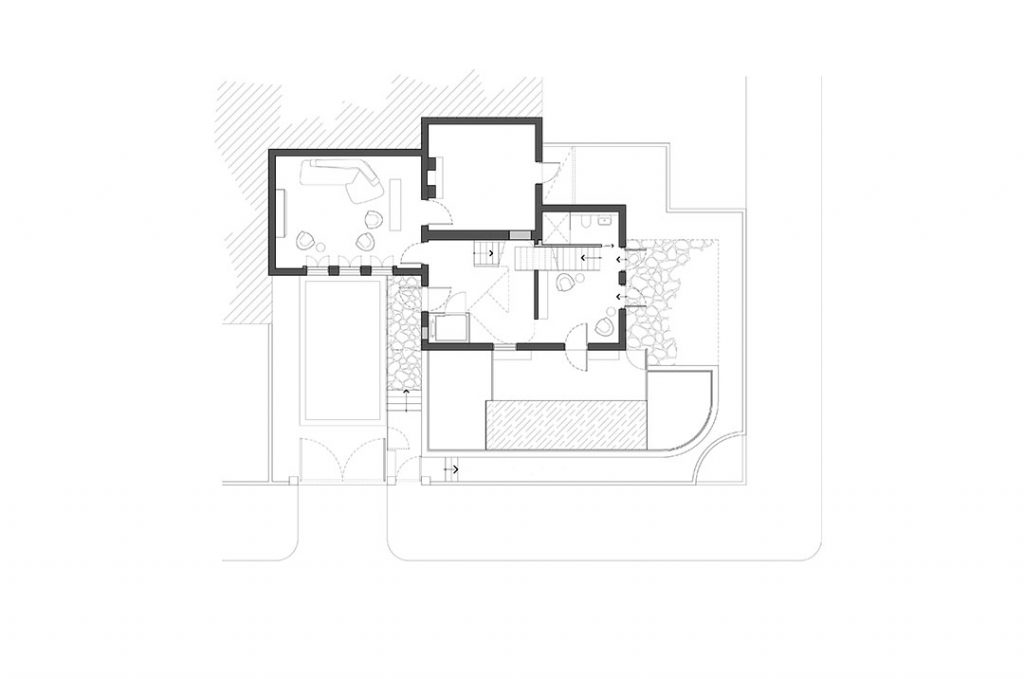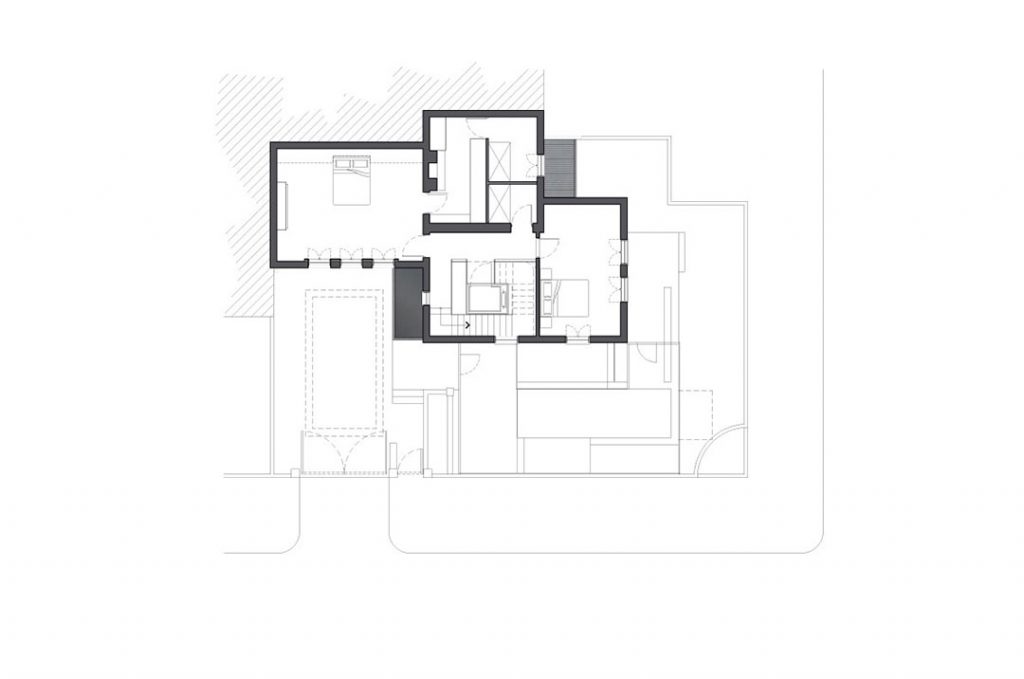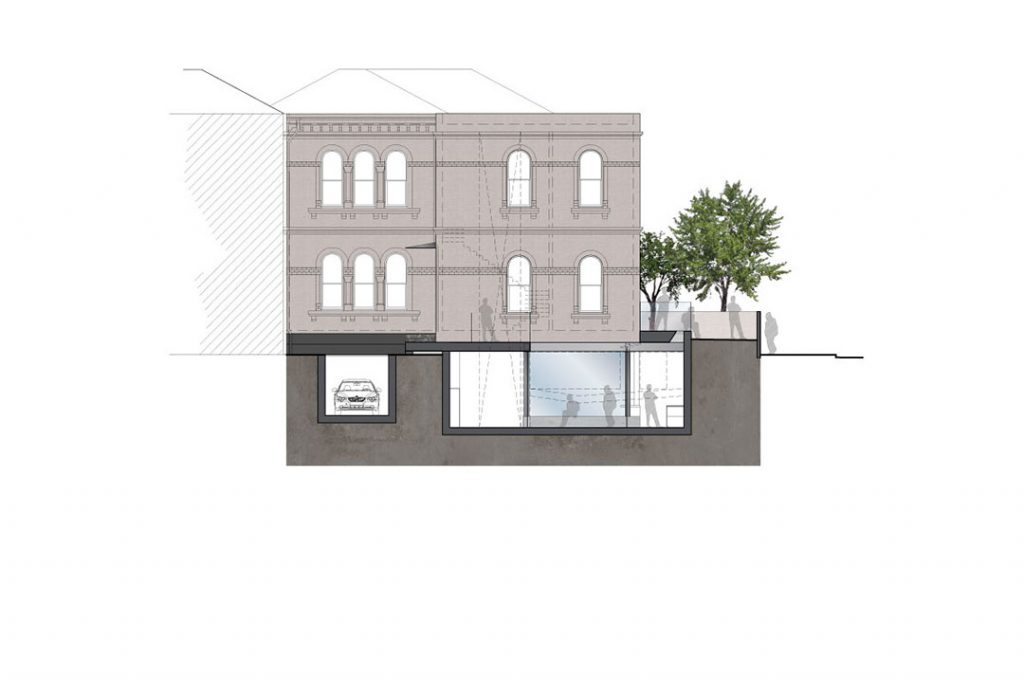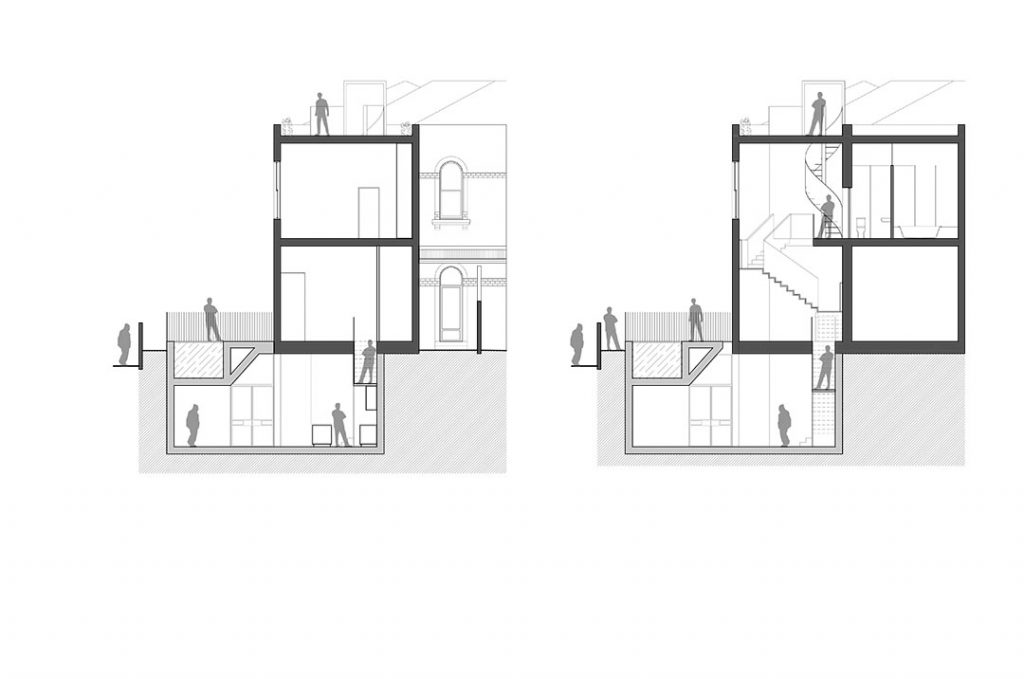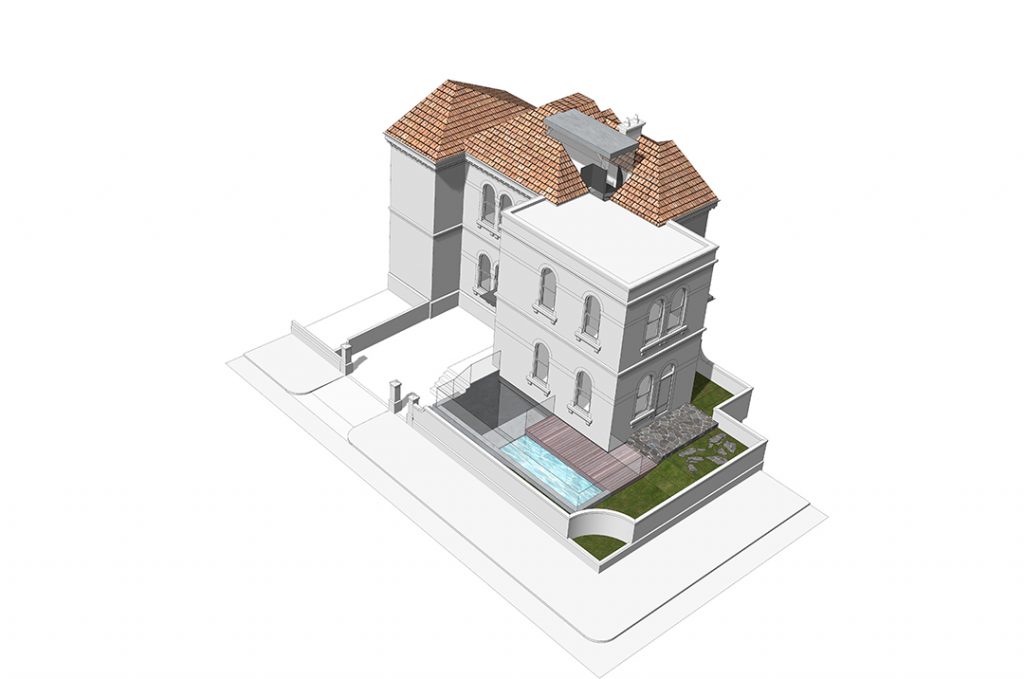roof terrace house
Our clients presented a rare brief for this project, comprising a renovation and extension to an existing house. The house is one of four within an existing two-story heritage building. Due to this context, the extension is designed as a basement level with sunken courtyards to provide natural light. A suspended swimming pool, patio and garden are located at ground level above.
The circulation within the house is remodelled to provide stairs and a glass lift. Rooms within the existing house are re-arranged for use, and the rooms refurbished. The character of the extension is a contemporary counterpoint to the existing house’s heritage. This project has completed the initial masterplan stage.
| location | East Melbourne | year | 2016 (unbuilt) |
| scope | residential – alterations & additions |
