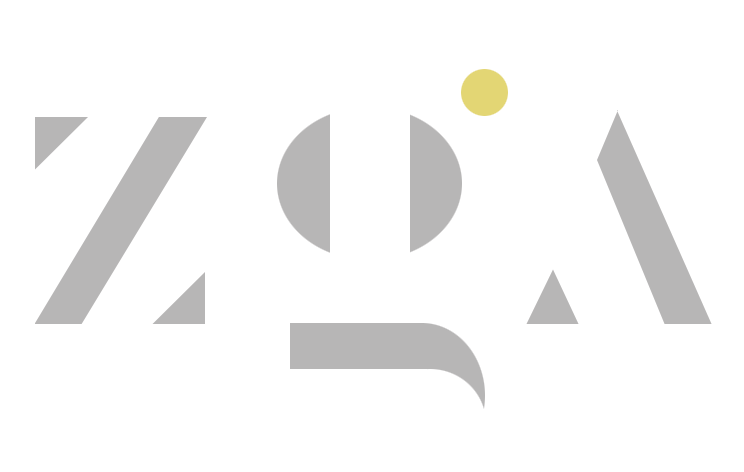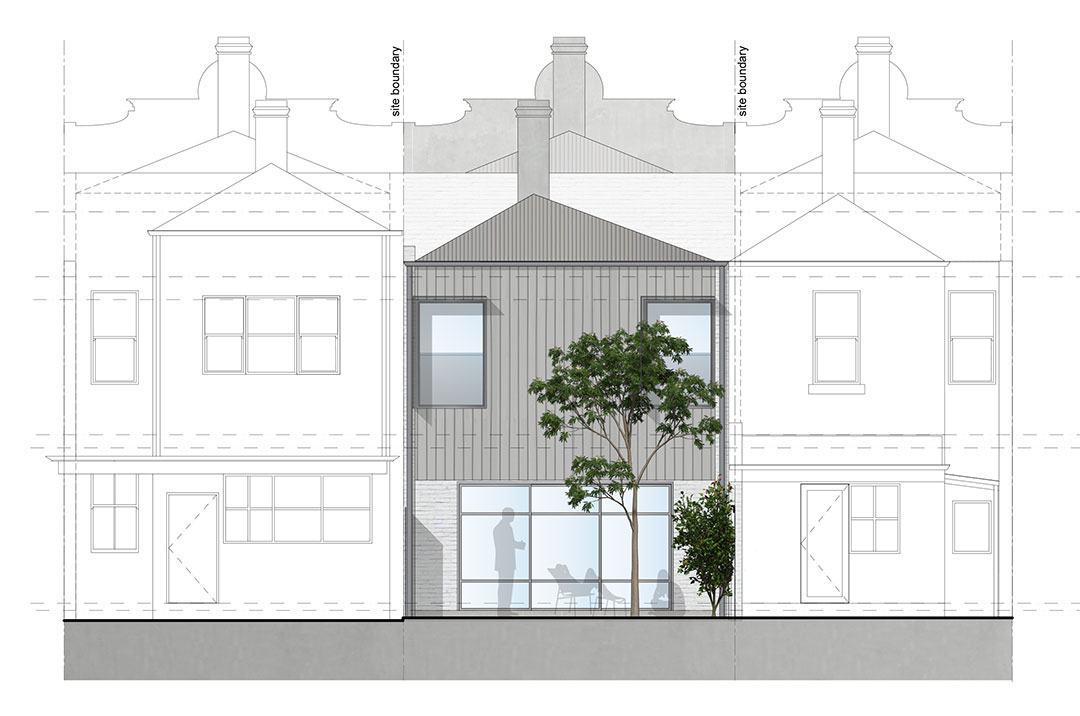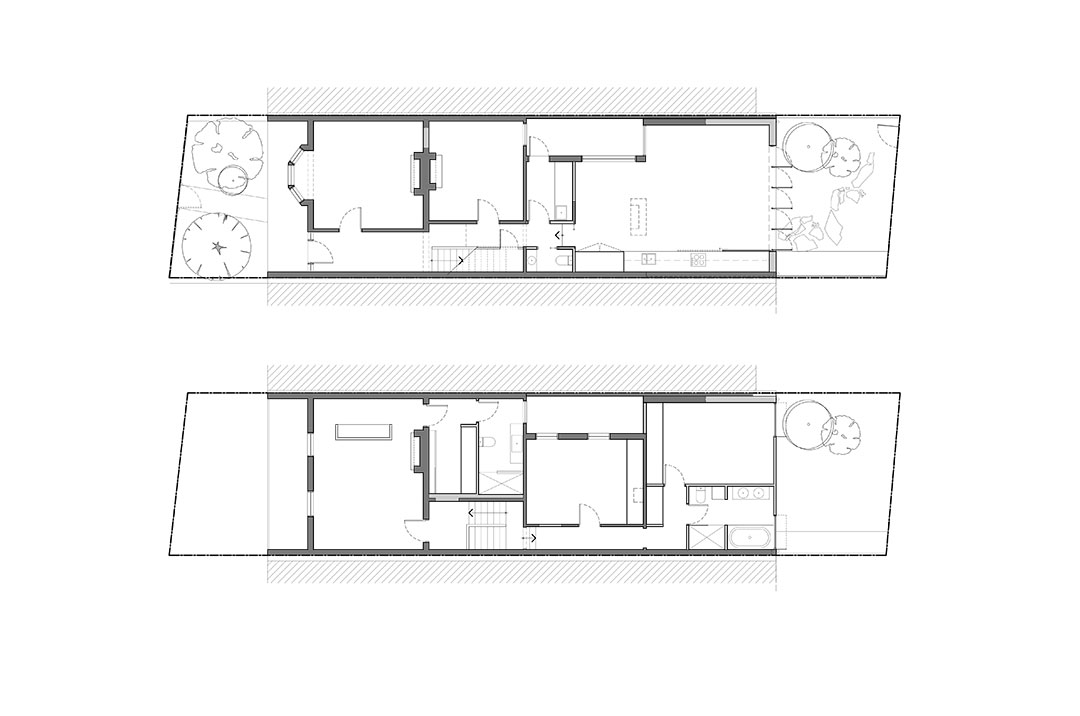hood house
This project centres around a beautiful interior refurbishment by designer Fiona Lynch. Working in collaboration, the architect’s brief from our client was to create open living spaces and widen the rear of the house to maximise the potential of the site.
First floor rooms were re-shaped to provide additional bedrooms and bathrooms. A new rear facade was designed to be simple and elegant while respecting the need for sunshading and privacy to neighbouring properties. This project is currently in Permit stage.
| location | Albert Park | year | 2016 – ongoing |
| scope | residential – alterations & additions |
| builder | icecorp |
| interior designer | fiona lynch |
get in touch
ZGA STUDIO
03 9995 5894
[email protected]
218 St Georges Road
Fitzroy North, Victoria 3068


