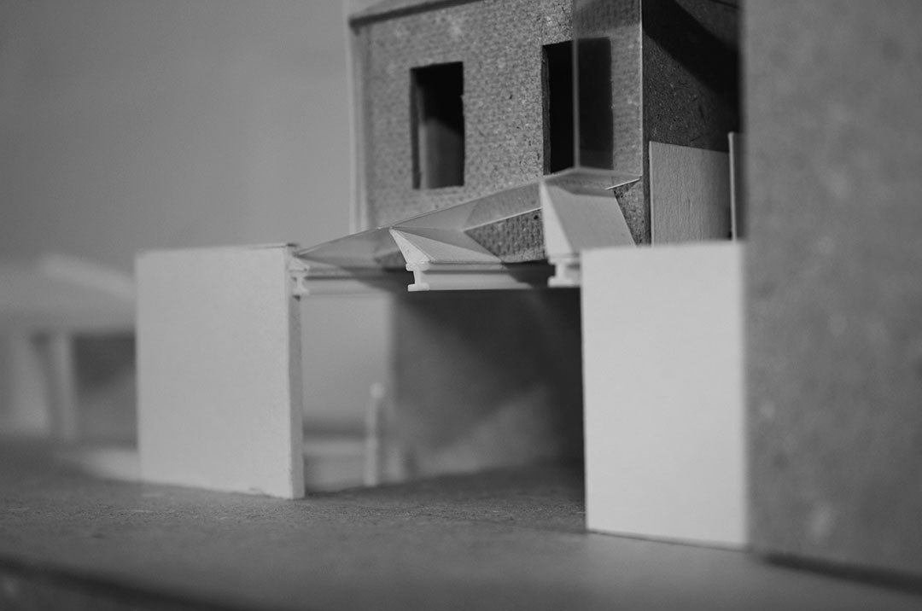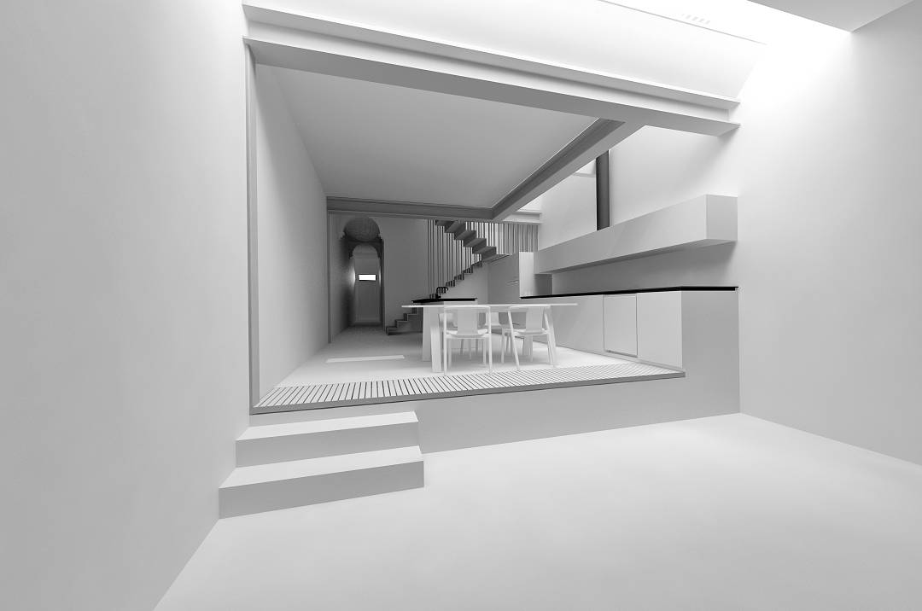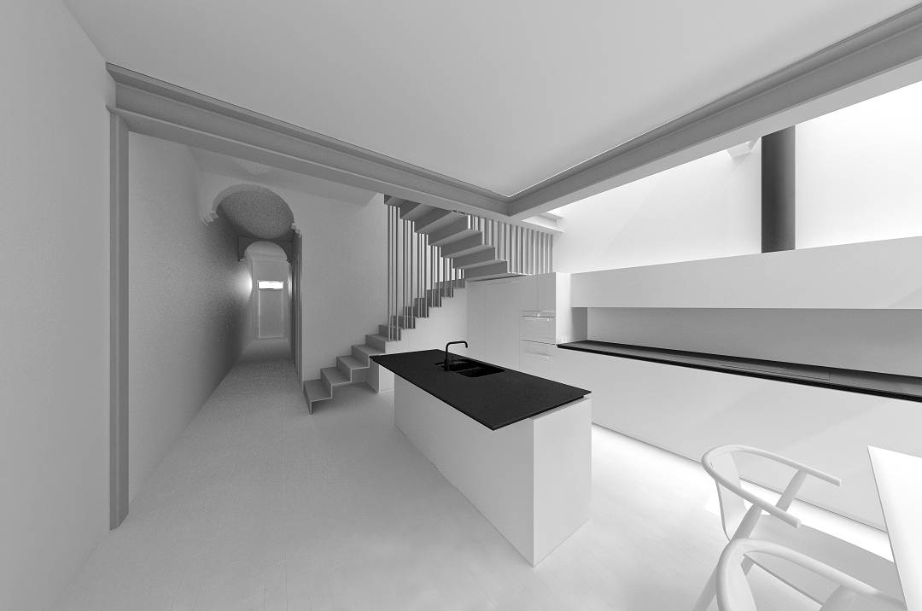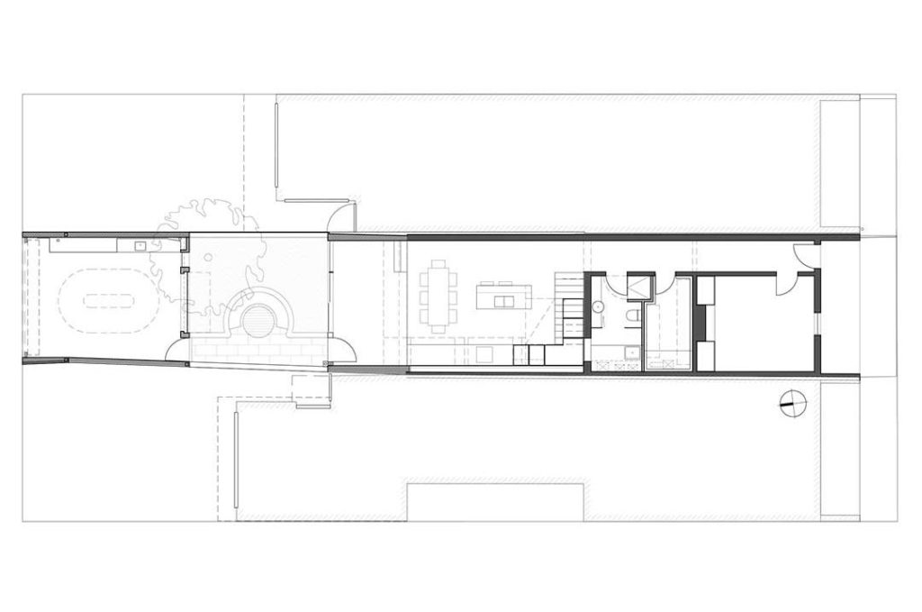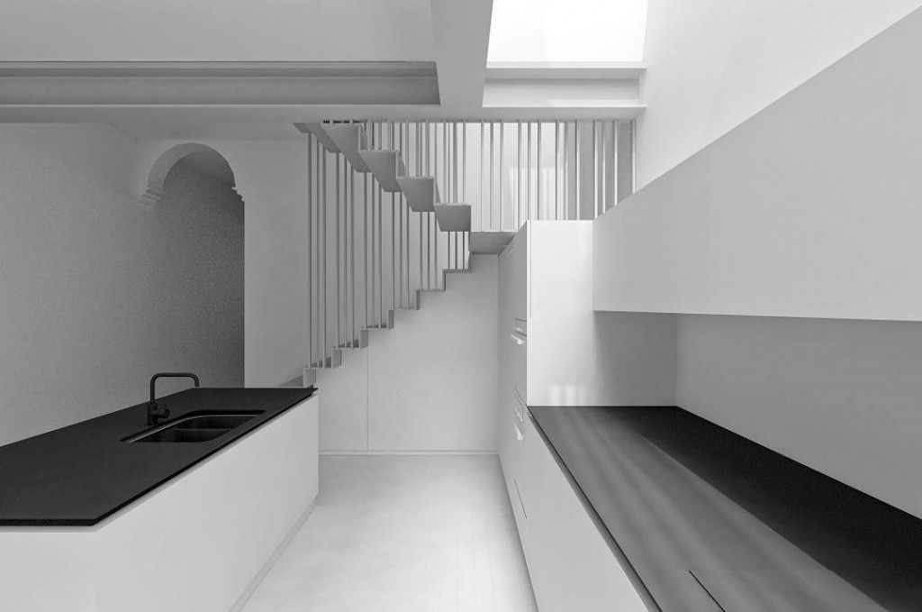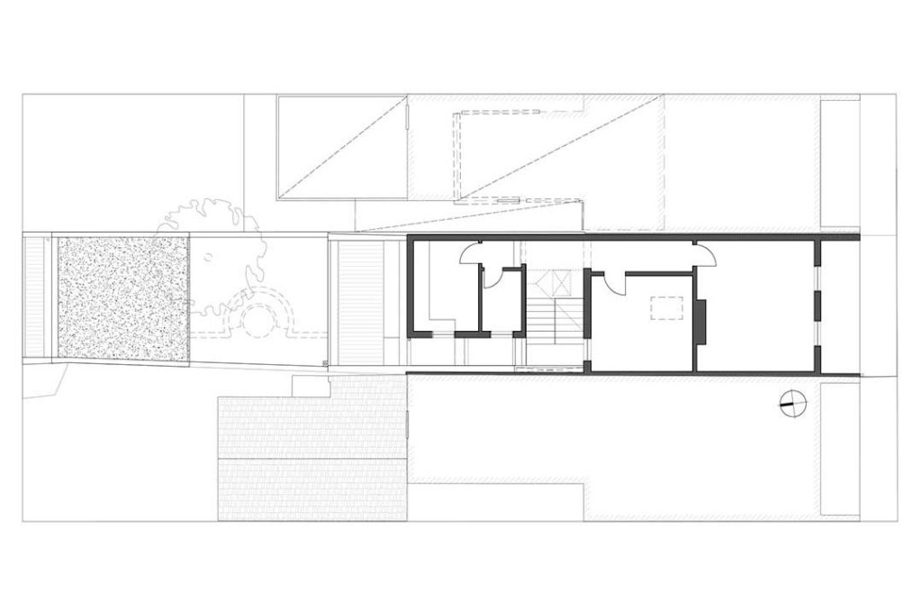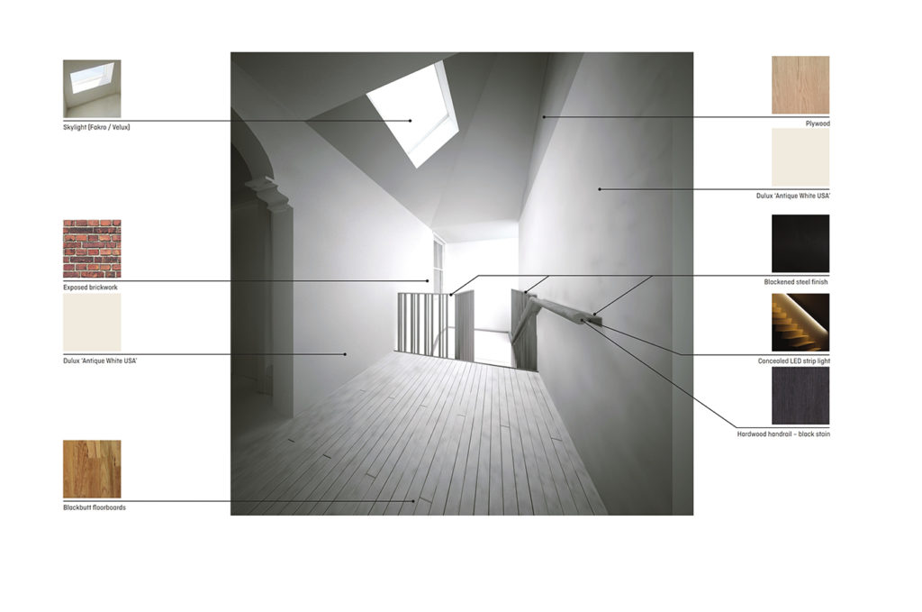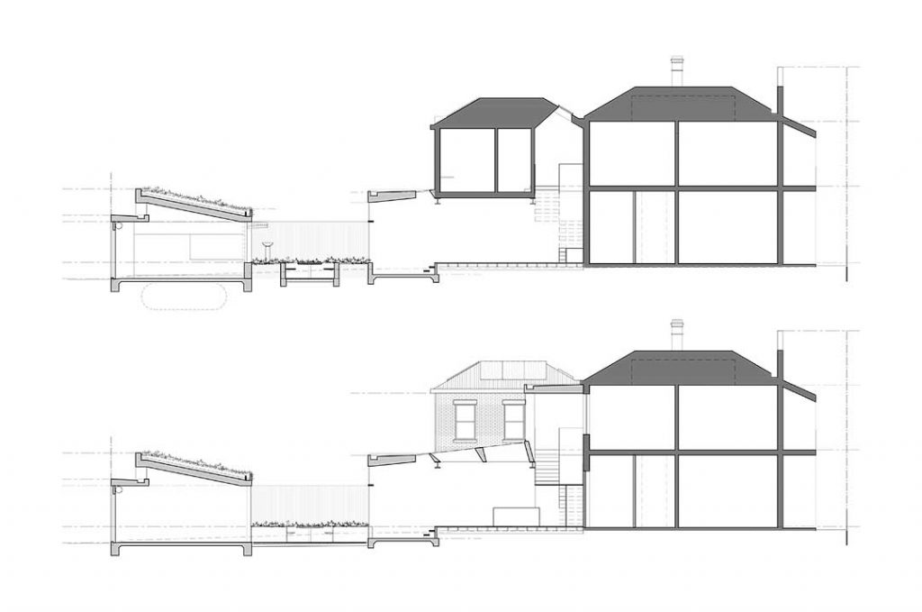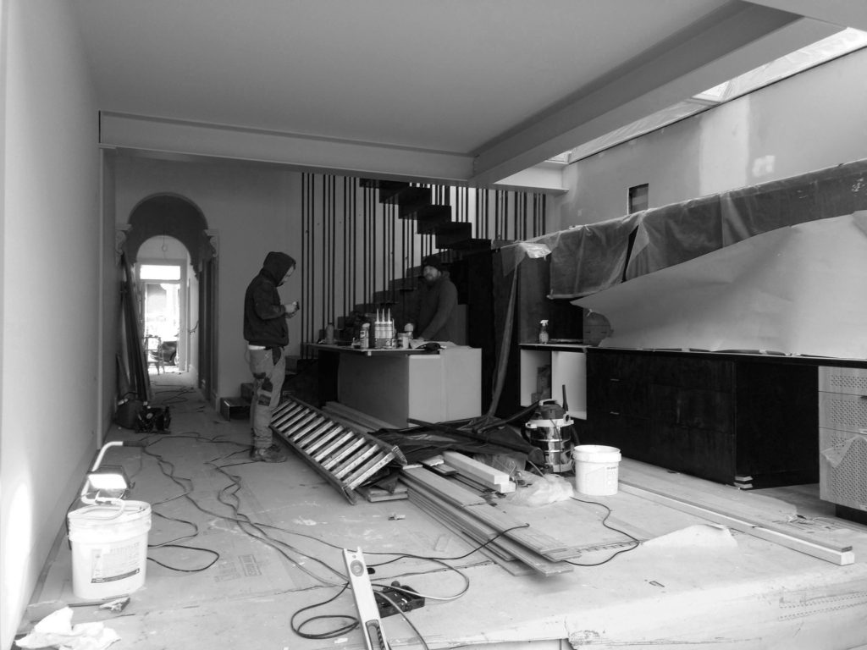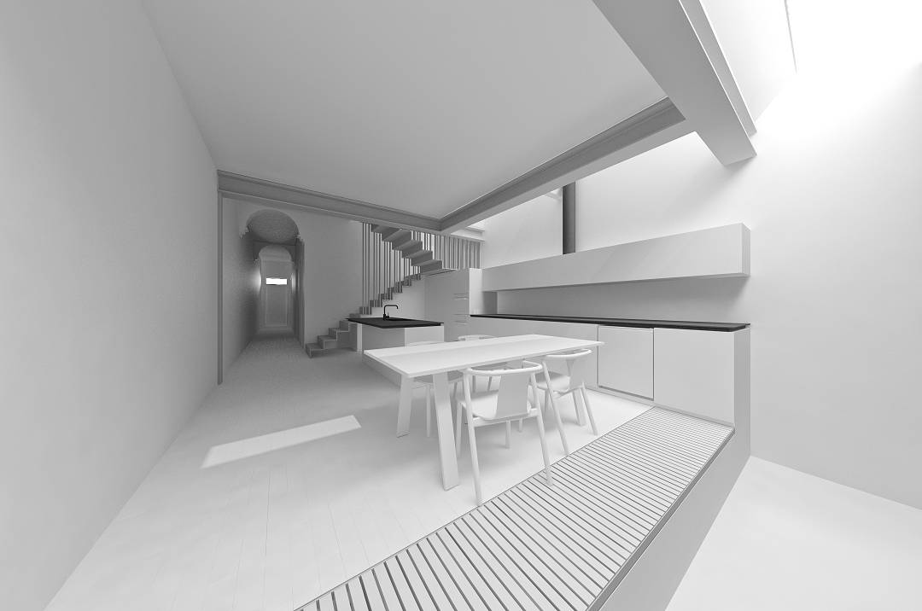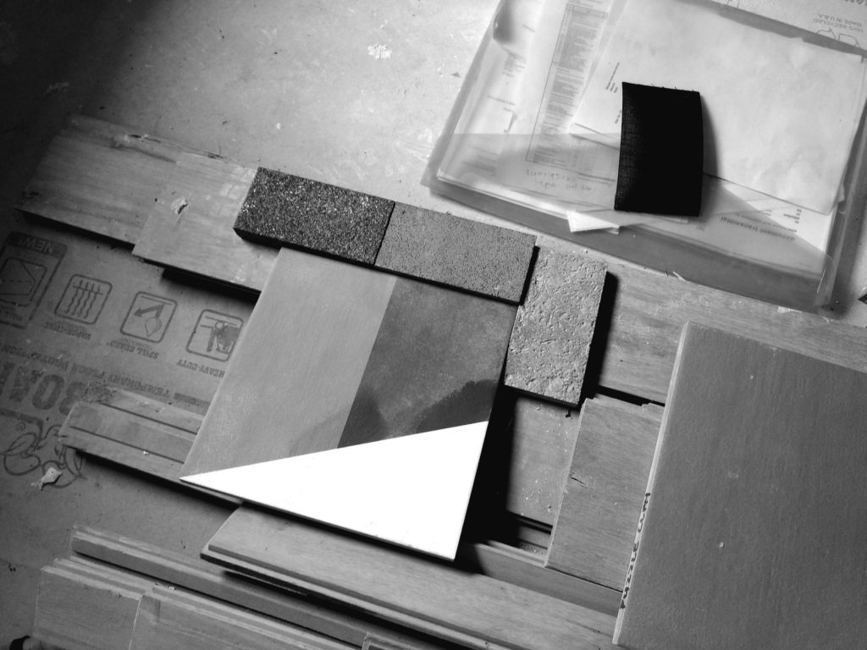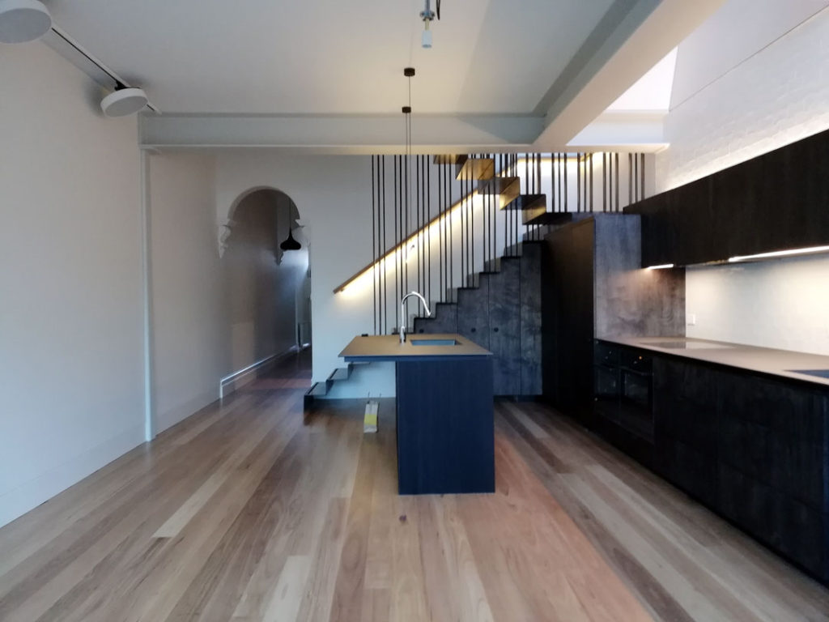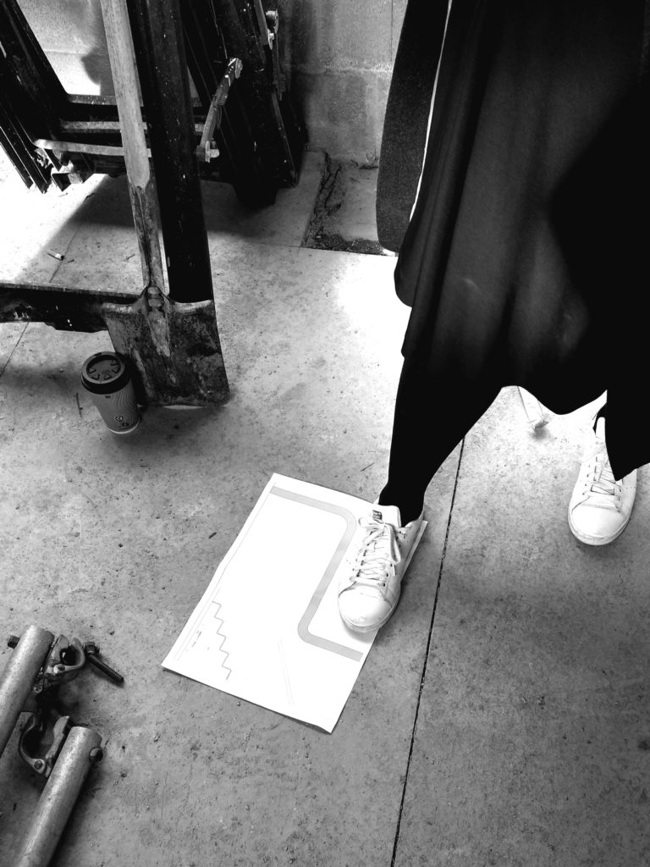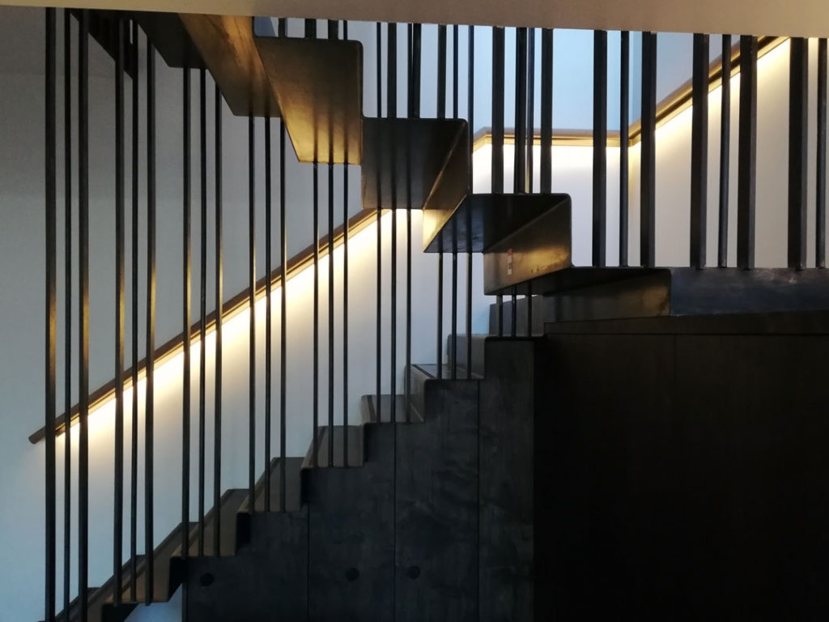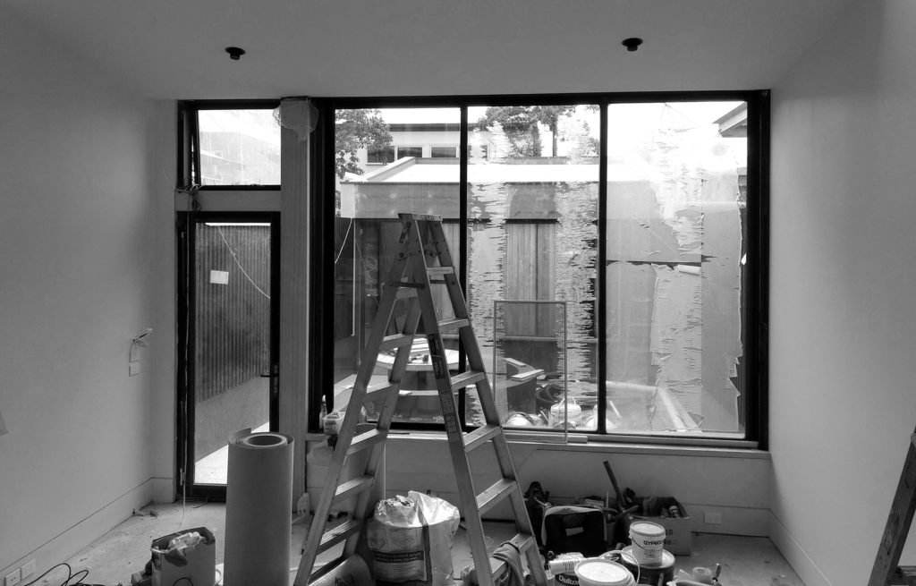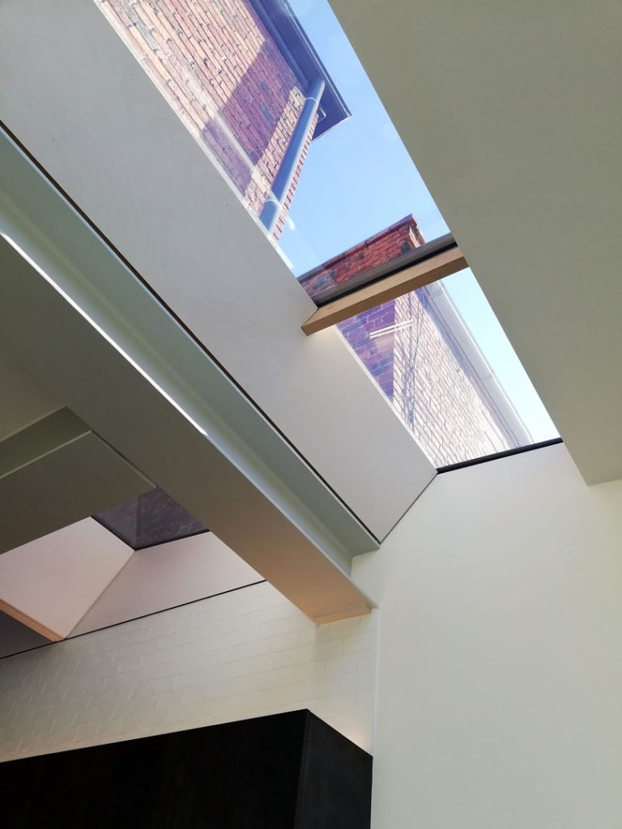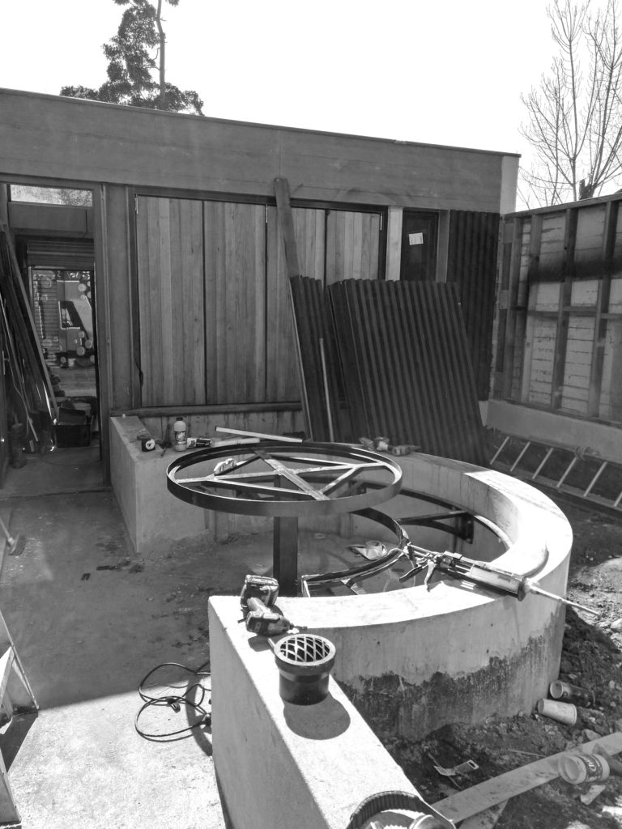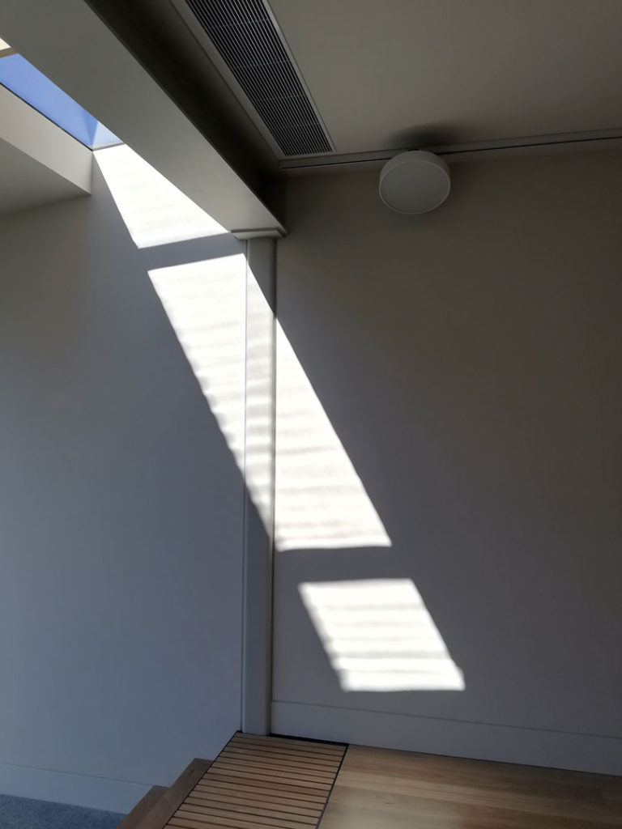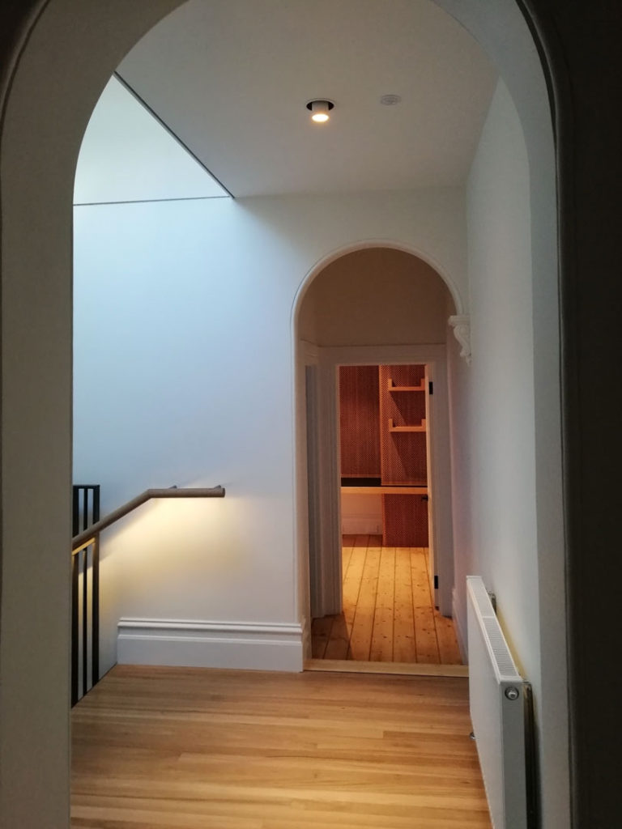green roof house
Located a few doors from Brunswick Street in the heart of Fitzroy, this existing terrace is a cold, dark and inward-looking house that turns its back on the north facing garden.
The client’s brief included a partial renovation, as well as extensions and additions to open the house to the garden and natural light, while also providing an on-site garage.
The design opens up the rear of the house as an open-plan living zone. A series of skylights bring natural light into the interior. The kitchen looks over a sunken lounge, across the garden courtyard, to the sloping green roof of the garage. Native plantings to the garage roof provide a sanctuary for native birds, with the industrial buildings of Fitzroy visible as a backdrop beyond this oasis.
| location | Fitzroy | year | 2013-18 |
| scope | residential – alterations and additions |
| landscape architect | marnie lewis design |
| builder | inspiration building |

