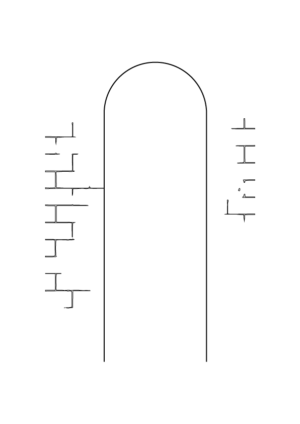
courtyard deck house
This site has enormous potential, however the existing Spanish mission house turns its back to its large rear garden. Home to a young family with three young boys, the project brief includes a race track and native forest in the rear garden.
The addition links to the existing house via a protected deck which becomes an outdoor living space in summer, with retracting glazed doors. The kitchen and living, and bedroom wings are separated by a dining area that steps down to a patio that is naturally shaded by an existing camellia tree. The house is designed with simple materials that provide a relaxed environment for family life.
| year | 2013-2017 |
| location | Hampton |
| scope | residential – alterations and additions |
| builder | maizac building and construction |
| photographer | Tatjana Plitt |
