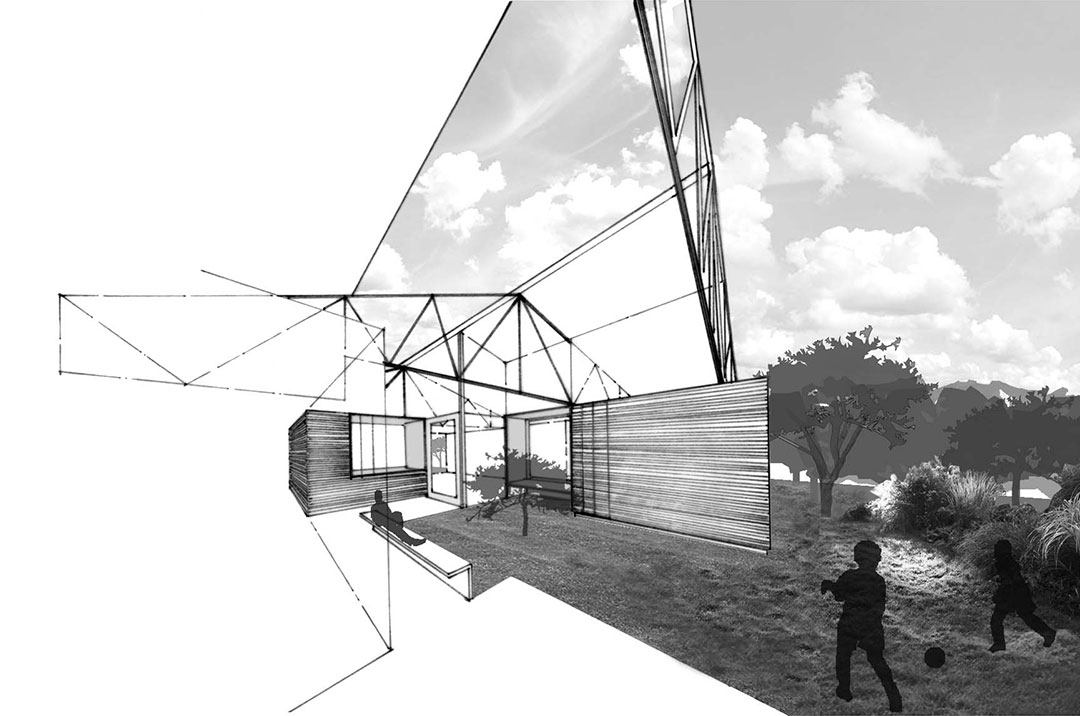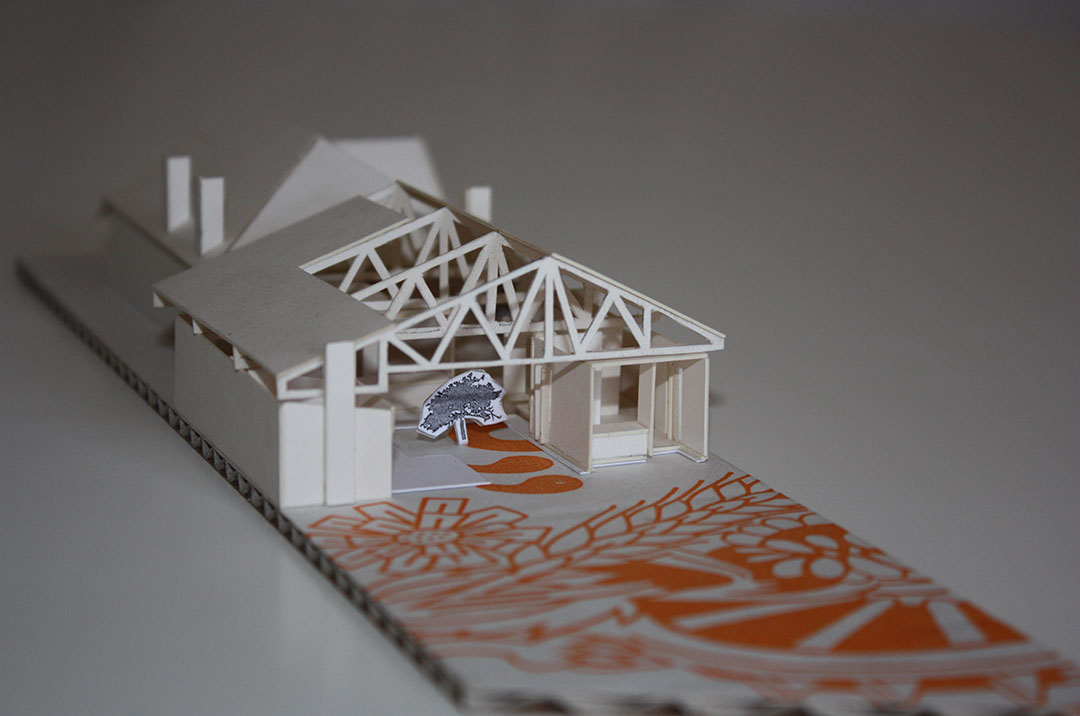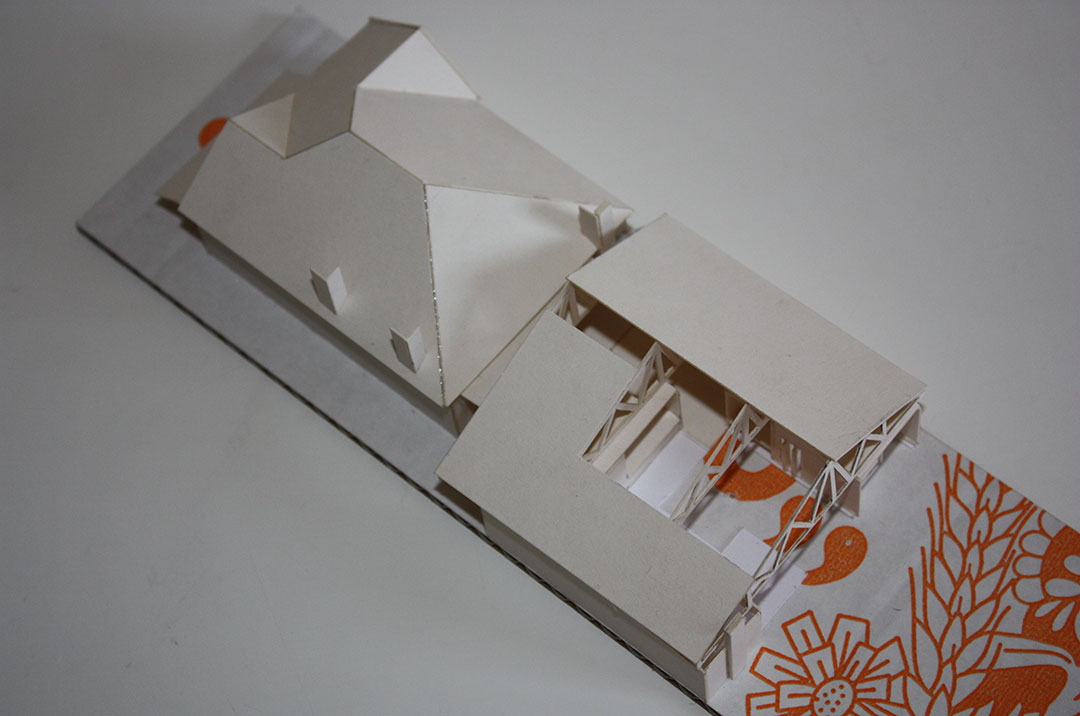clifton hill house
This project explored multiple options for the site and family, as the brief continued to evolve. Initially conceived as a courtyard plan to retain an existing Japanese maple and draw the garden into the interior, the brief shifted to include an additional room as accommodation for convalescing parents. The revised design incorporates 3 north facing sawtooth rooves for solar panels and natural light, also minimising the size of the house as visible from the rear garden.
Completed in 2015.
project details:
| date: | 2012-15 |
| type: | residential; alterations & additions |
| builder: | Extreme Constructions |
| images: | zga |



